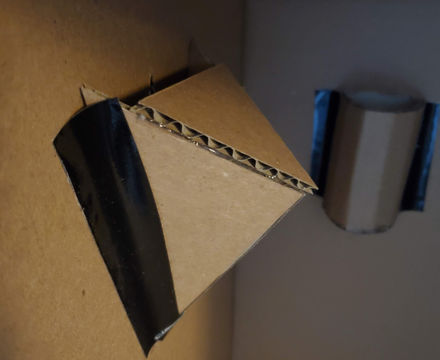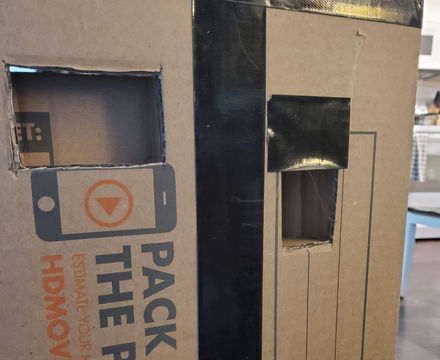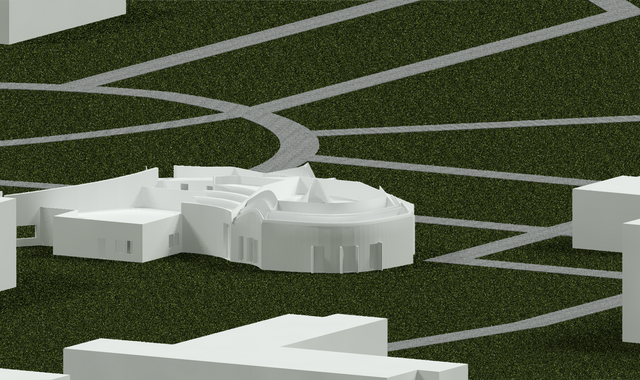top of page
Contextual Fit
Contextual Fit
LIGHT

We have been selected to design a non-denomination chapel for the Farmingdale State College campus. We are to include a main sanctuary for 50 people. Additionally, client is interested in a Memorial Chapel and Meditation Chapel. The focus for the design is based off a creative use of lights.
Site Diagrams
Circulation

Building Heights


Nature Patterns
Formal vs Informal


Function
Light Patterns
LIGHT MODELS
Final Site Model
Final selection for site location was determined by the close proximity to major circulation path that connects major student life buildings. Additionally it located in the edge of a formal space.
Final Floor Plan

Final Model

Final Elevations
Main Chapel





Light Components





3D Section

Interior Views at Noon



Mediation Chapel



Light Components


3D Section

Interior View (AM)


Memorial Chapel



Light Components


3D Section

Interior View (PM)


Lobby Featuring Datum

Final Animation
bottom of page








































