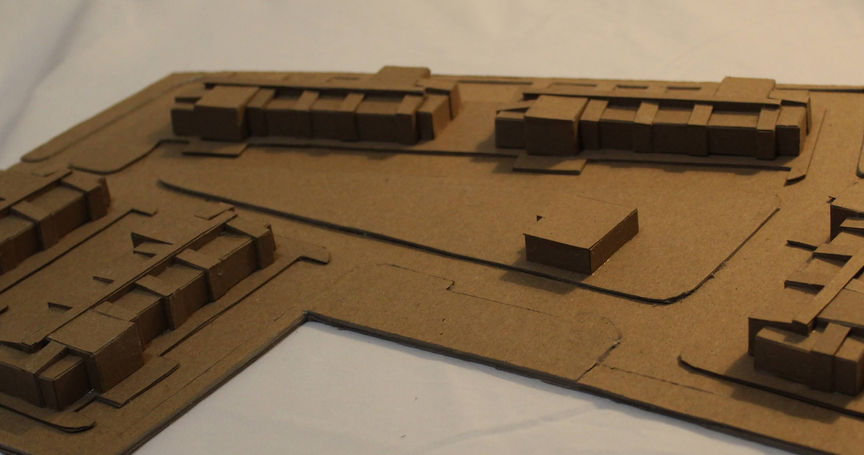top of page
Contextual Fit
Contextual Fit
Heartland Apartments
Project Program: A Developer who specializes in Transit Oriented, Multi-family Residential Development has retained you to provide design services in regards to an Apartment Complex that he/she wishes to construct on an approximately 10.12 acre site in Edgewood (Brentwood), New York. The requested Apartment allocation is per the chart below:

For the exclusive use of the tenants and their guests, please design a one story Community Building of approximately 3,000 square feet. Within the building provide a Community Room, Office, Mens & Womens Rooms, Kitchenette Area and Storage / Mechanical Rooms.
Site Design



Building Plans


Elevations



Unit Plans

Sections

Final Building
Community Building

Model
bottom of page










