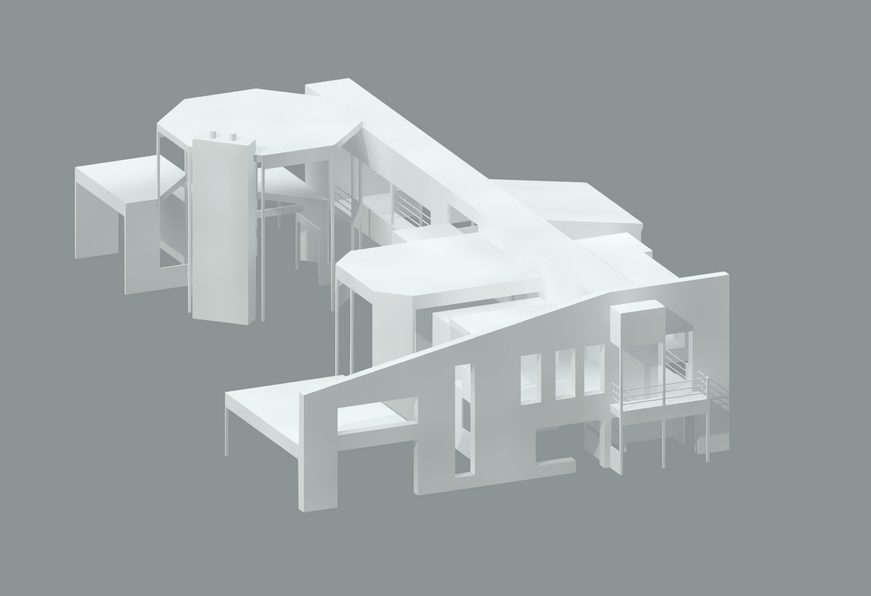Contextual Fit
Contextual Fit
ARTIST'S SANCTUARY
We have been commissioned to design a small residency for a family of three with a detached studio and a detached garage. Owner is has asked that the three major elements (house, studio, and garage). Owner is a portrait painter and he has stated that the most important element on his property is his studio. He would also like his kitchen to be a focal point in the house.
Expectations
1. HOUSE (first and second floors):
A. Foyer, 40 S.F.
B. Living Room, 300 S.F.
C. Dining Room, 140 S.F.
D. Kitchen with eat-in-bar, 120 S.F.
E. Master Bedroom, 150 S.F.+ Master Bath
F. Child's Bedroom, 100 S.F.
G. Guest Bedroom / loft, 100 S.F.
H. Bath 5’x8’ = 40 S.F
I. Lavatory 5’x5’ = 25 S.F.
2. GARAGE, 200+/- S.F.
3. STUDIO
A. Painting Space, 220 S.F.
B. Possible Foyer, 40 S.F.
C. Office Space 80 S.F.
D. Lavatory 5’x5’ = 25 S.F. (solid)
C. Closets/storage as needed (solid).
Hierarchical Analysis
Site:
1. Studio
2. House
3 Garage

House:
1. Kitchen
2. Master Bedroom

Kitchen (Two Story Space)

Master Bedroom (One story with a Slanted Roof)
Final Layout





